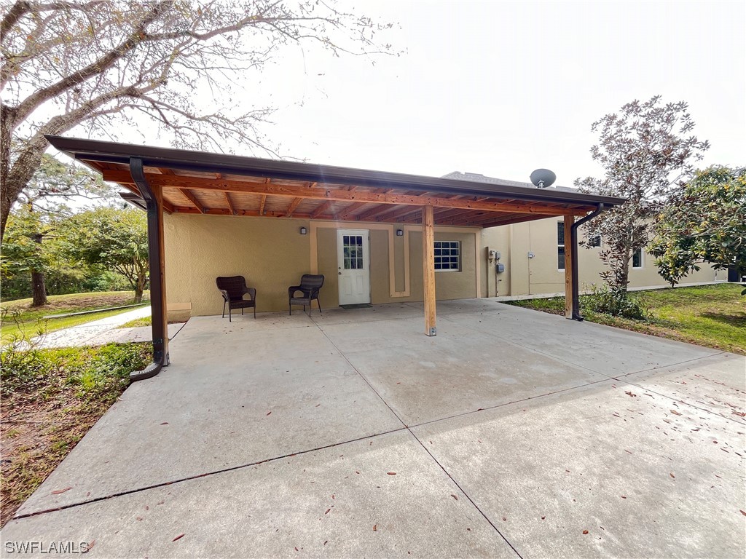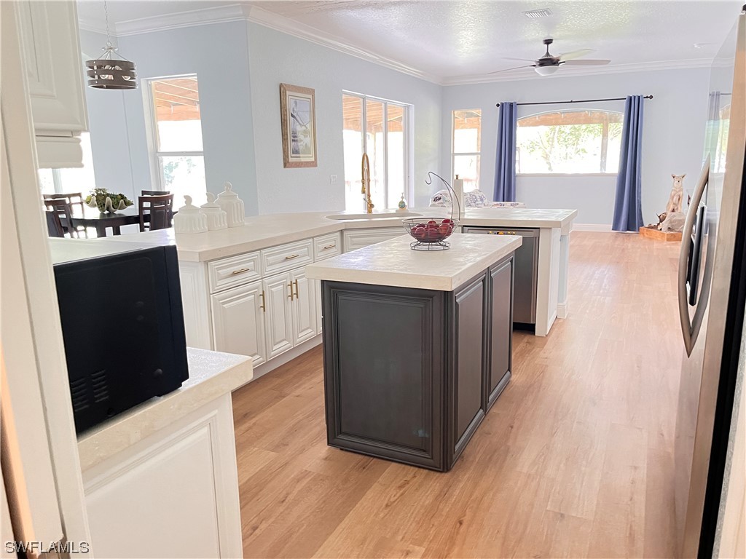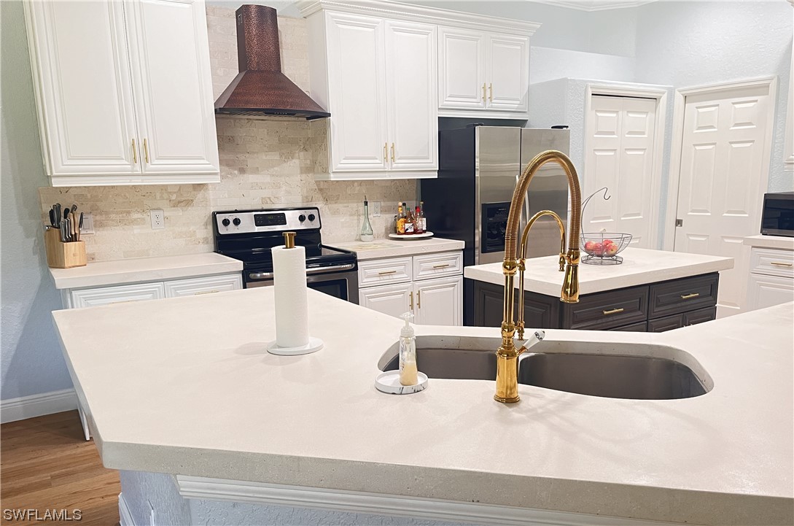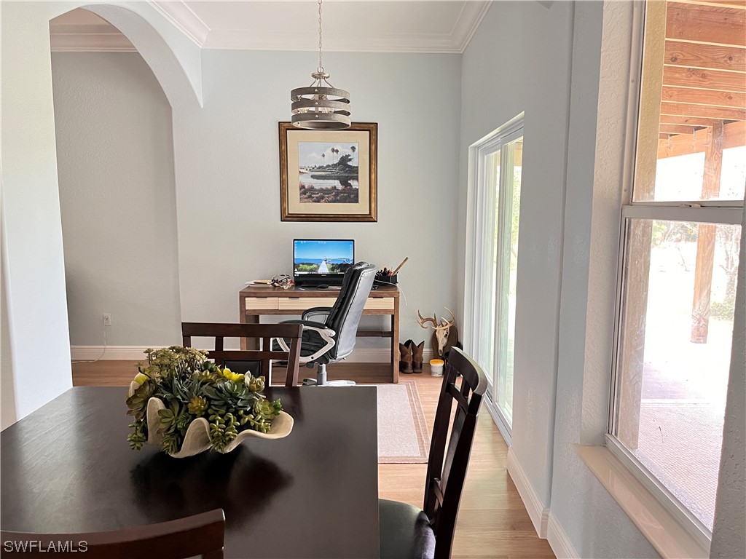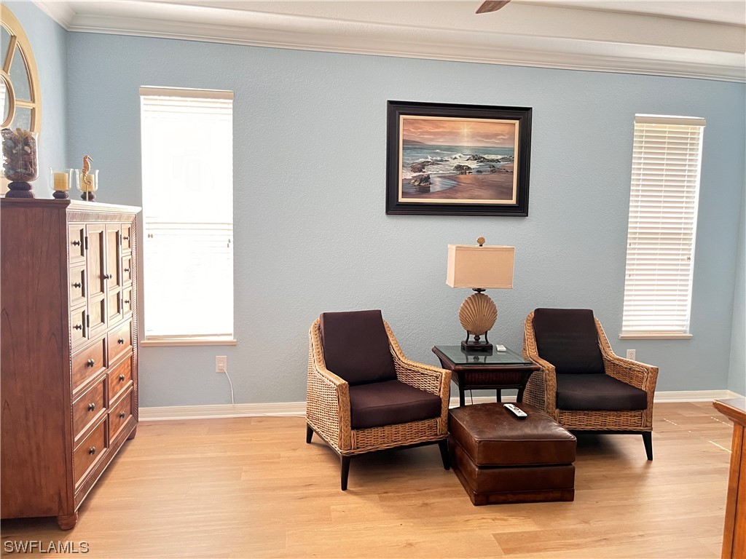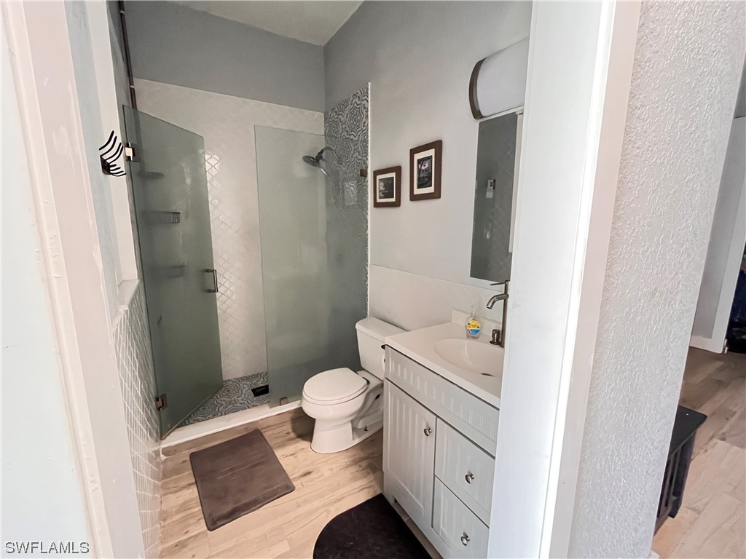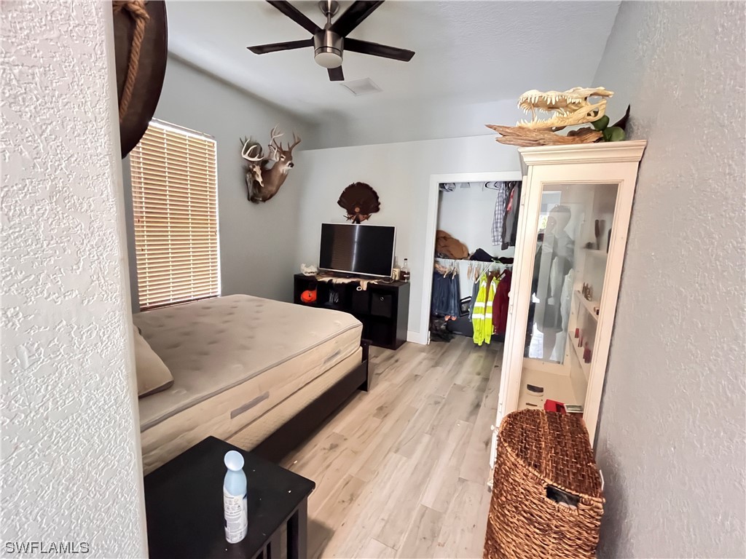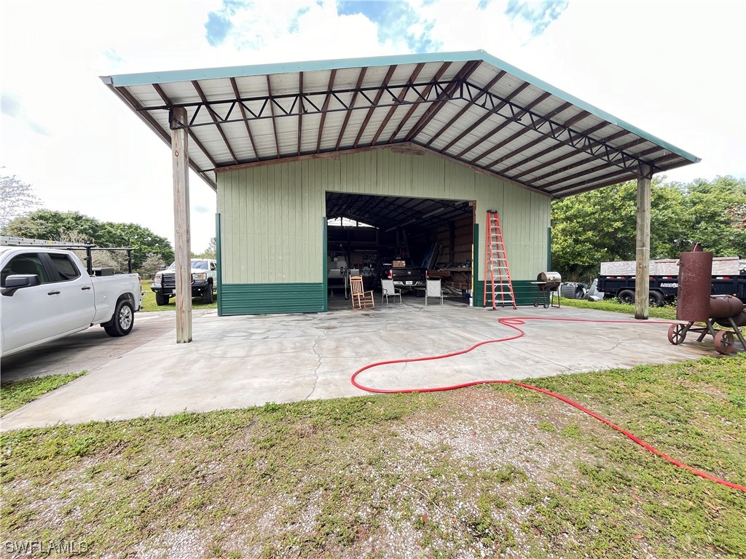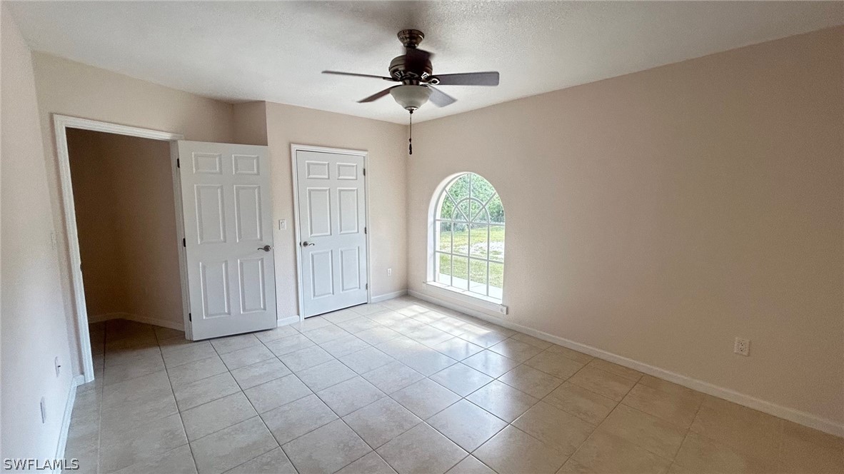
5945 Desoto Boulevard N
Naples Fl 34120
5 Beds, 4 Full baths, 3524 Sq. Ft. $749,900
Would you like more information?
This is a Multigenerational home or a Great Investment property that can provide additional income, it sits on 2.34 acres (no wetlands) with plenty of space for the entire Family. The main living area is 2,831 sq ft under air with 4 bedrooms plus den (for your home office) and 3 bathrooms, freshly painted inside and out. The master bedroom is beautiful with it's own sitting area and spacious bathroom. The 4th bedroom has its own private entry with a bathroom and extra space with a wet bar for the young adult that wants privacy. The Guest suite is attached with an additional 693 sq ft of living with it's own air conditioning system, 1 bed, 1 bath with its own private entry, private carport, private laundry and tile flooring. The main house has New flooring, New kitchen, an extra large family room and a huge lanai with plenty of space to entertain. 2018 New Roof and a 2022 new well water softner system. The property has a 60 x 40, 14 feet high barn, bring your trucks, boats and your RV's. Agents please read the confidential remarks before scheduling appointment.
5945 Desoto Boulevard N
Naples Fl 34120
$749,900
- Collier County
- Date updated: 05/17/2024
Features
| Beds: | 5 |
| Baths: | 4 Full |
| Lot Size: | 2.34 acres |
| Lot Description: |
|
| Year Built: | 2005 |
| Parking: |
|
| Air Conditioning: |
|
| Pool: |
|
| Roof: |
|
| Property Type: | Residential |
| Interior: |
|
| Construction: |
|
| Subdivision: |
|
| Taxes: | $4,973 |
FGCMLS #224017379 | |
Listing Courtesy Of: Liz Rodriguez, Premiere Plus Realty Company
The MLS listing data sources are listed below. The MLS listing information is provided exclusively for consumer's personal, non-commercial use, that it may not be used for any purpose other than to identify prospective properties consumers may be interested in purchasing, and that the data is deemed reliable but is not guaranteed accurate by the MLS.
Properties marked with the FGCMLS are provided courtesy of The Florida Gulf Coast Multiple Listing Service, Inc.
Properties marked with the SANCAP are provided courtesy of Sanibel & Captiva Islands Association of REALTORS®, Inc.




